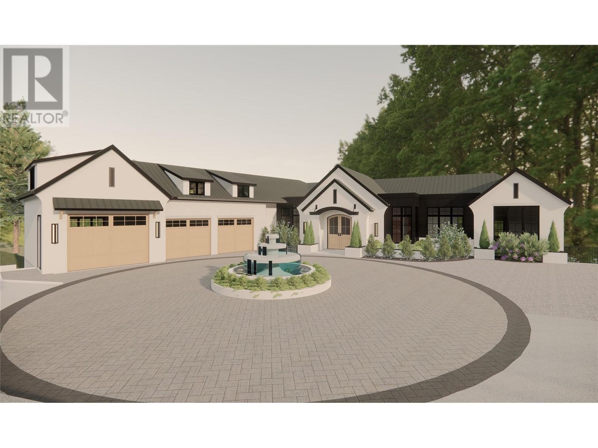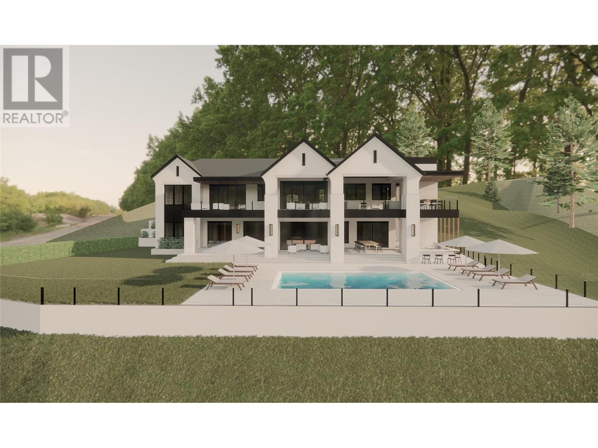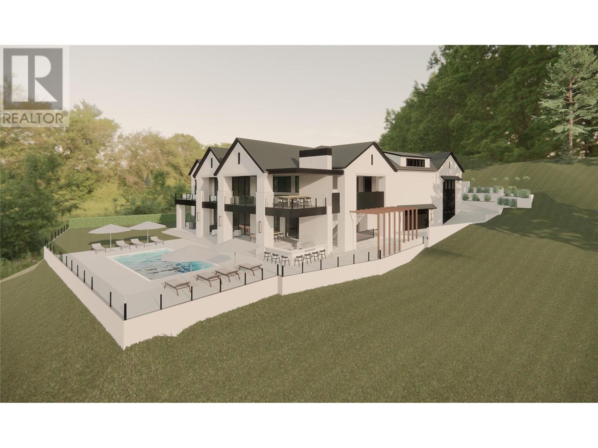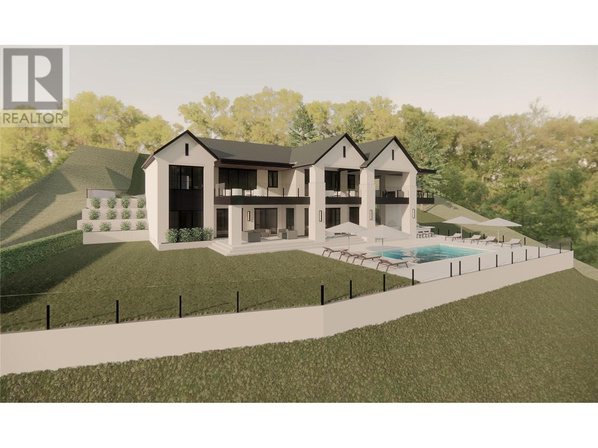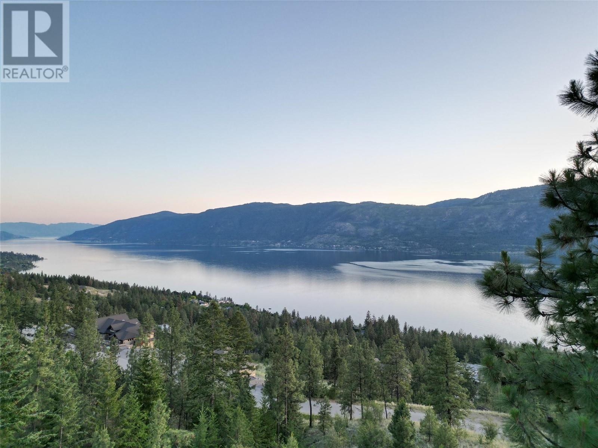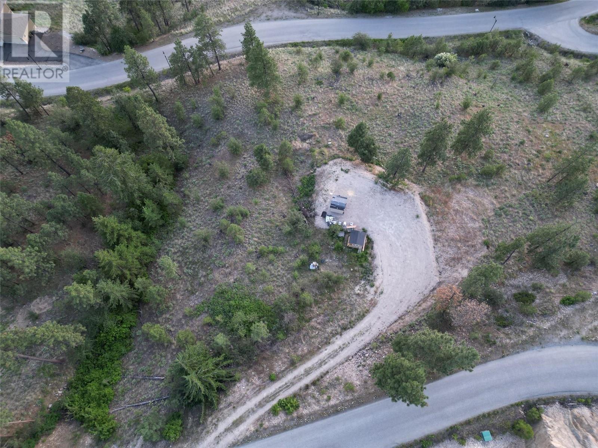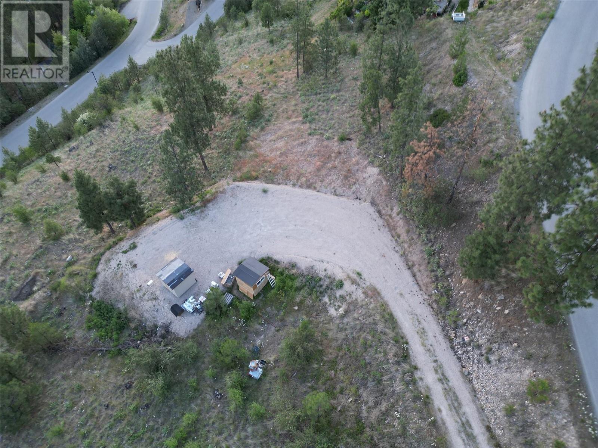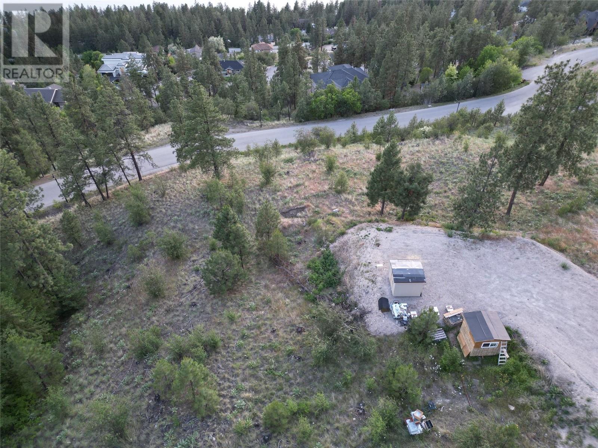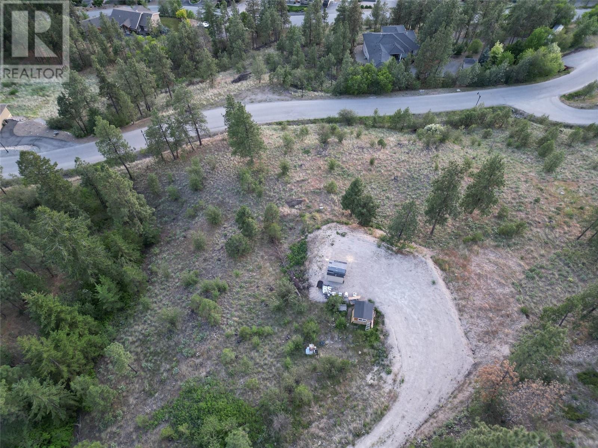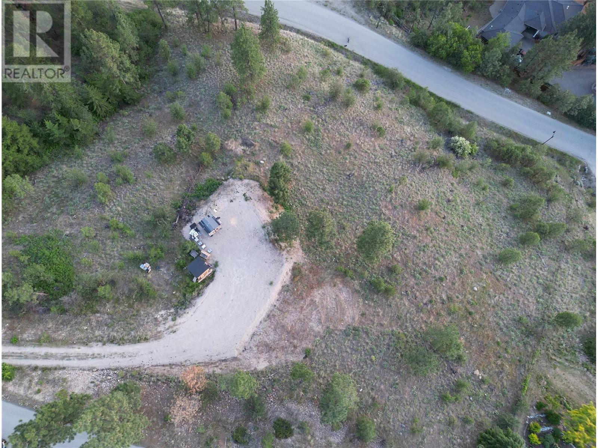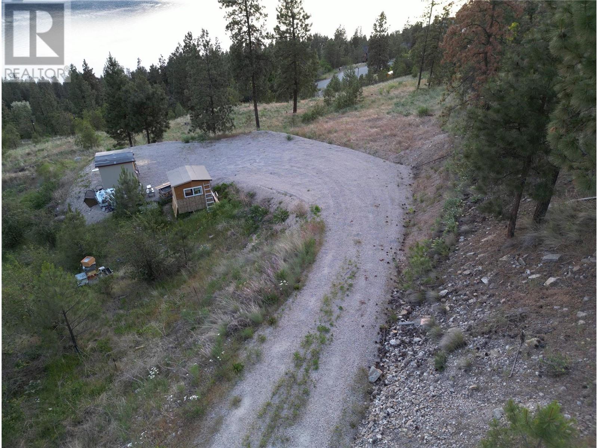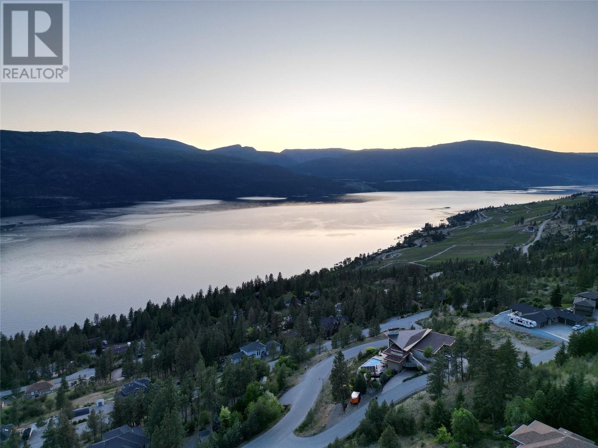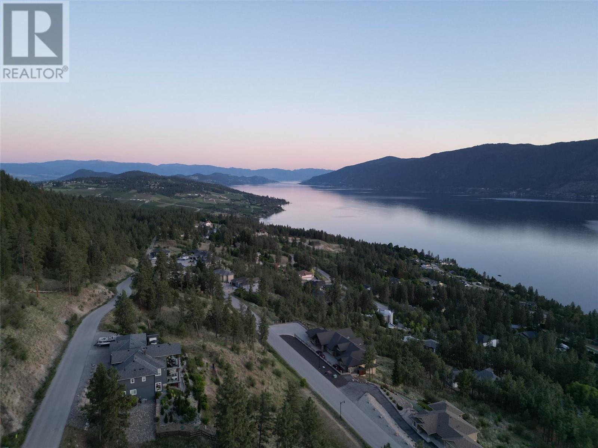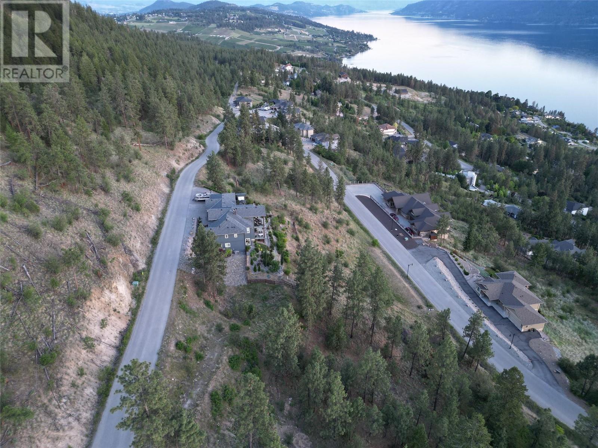

13798 Northstar Lane
Lake Country
Update on 2023-07-04 10:05:04 AM
$ 3,500,000
6
BEDROOMS
6 + 1
BATHROOMS
3738
SQUARE FEET
2026
YEAR BUILT
Stunning to-be-built custom home, designed by Kelly Teschner of Isabey Interiors in a timeless and elegant farmhouse style with 6 bedrooms and 6.5 bathrooms across 5,932 Sq.Ft. of living space. Surrounded by lush forest, backing Spion Kop Crown Lands in the prestigious Carrs Landing area of Lake Country, with west facing views of Okanagan Lake! On a 1.33 acre lot, the private backyard oasis features a 15’x36’ pool, hot tub and outdoor kitchen with B/I pizza oven. The floor plan seamlessly connects indoor and outdoor living, with sliding glass patio doors and a pass-through from the stunning kitchen to a stylish outdoor bar area. An impressive primary with his & her closets and an expansive ensuite occupy the main level with 1 additional bedroom and office. Downstairs, a large recreational space, gym, 3 bedrooms and 3 full bathrooms. Above the 3 car garage, a 1 bedroom suite serves perfectly for guests. Below, a suspended slab garage (16’ O/H door) provides storage for your off-road vehicles, allowing for 7 to comfortably park indoors. Easy access to boat launches, waterfront parks, Predator Ridge and Sparkling Hill, this home is just a 5-minute drive from the O’Rourke Family Estate Winery, soon to be one of Canada’s finest. Inquire for a site tour. See MLS #10326918 for the bare lot listing, where you can bring your own builder & home design to this lot. Build time anticipated at 11-12 months after an offer is in place. Price + GST.
| COMMUNITY | LCNW - Lake Country North West |
| TYPE | Residential |
| STYLE | |
| YEAR BUILT | 2026 |
| SQUARE FOOTAGE | 3738.0 |
| BEDROOMS | 6 |
| BATHROOMS | 7 |
| BASEMENT | Separate Entrance, Walk-Out Access |
| FEATURES | Irregular lot size, Central island, Balcony |
| GARAGE | No |
| PARKING | |
| ROOF | Unknown |
| LOT SQFT | 0 |
| ROOMS | DIMENSIONS (m) | LEVEL |
|---|---|---|
| Master Bedroom | 0 x 0 | Main level |
| Second Bedroom | 0 x 0 | Lower level |
| Third Bedroom | 0 x 0 | Lower level |
| Dining Room | ||
| Family Room | ||
| Kitchen | ||
| Living Room |
INTERIOR
EXTERIOR
Brick, Stucco
Broker
Sotheby's International Realty Canada
Agent

